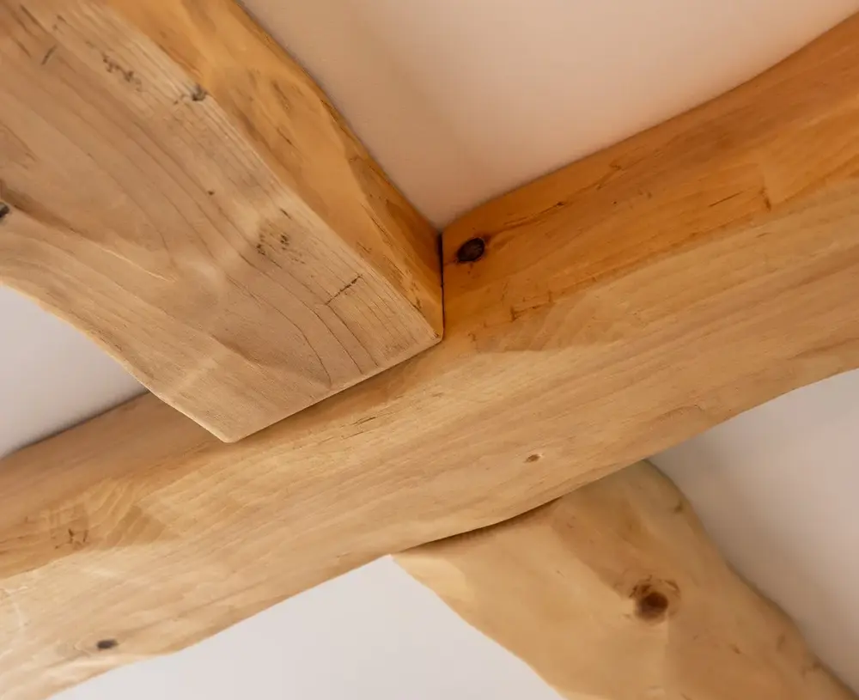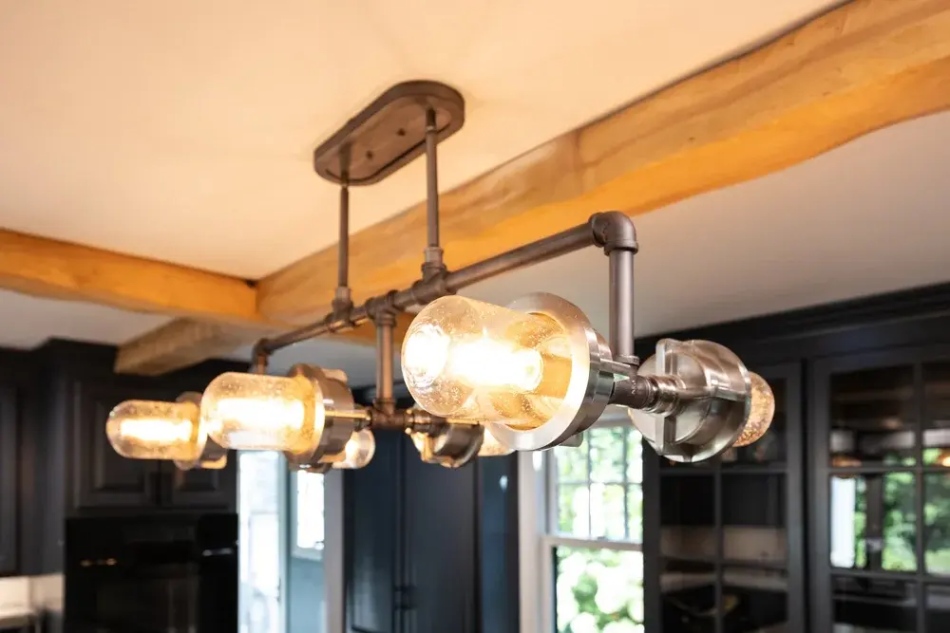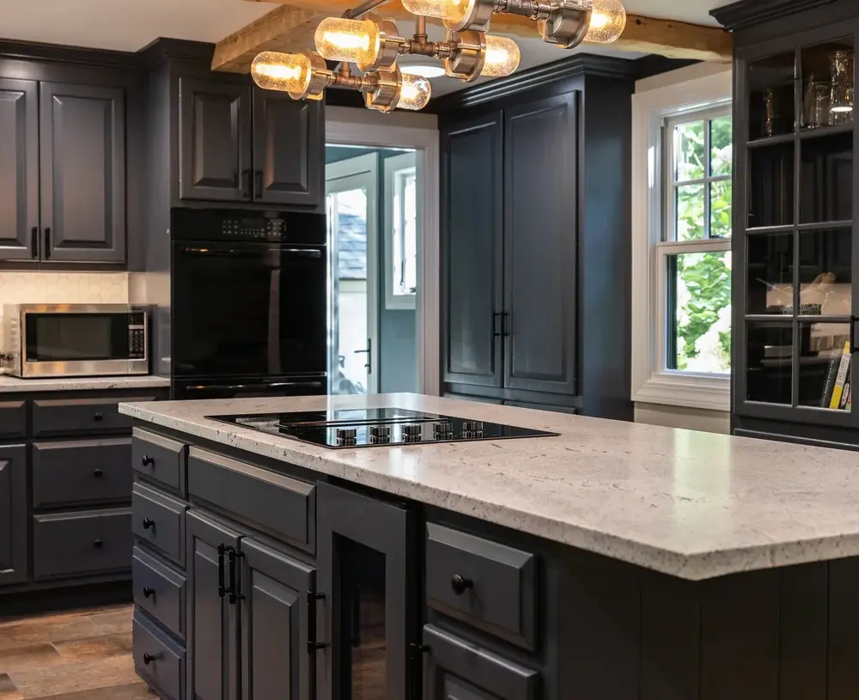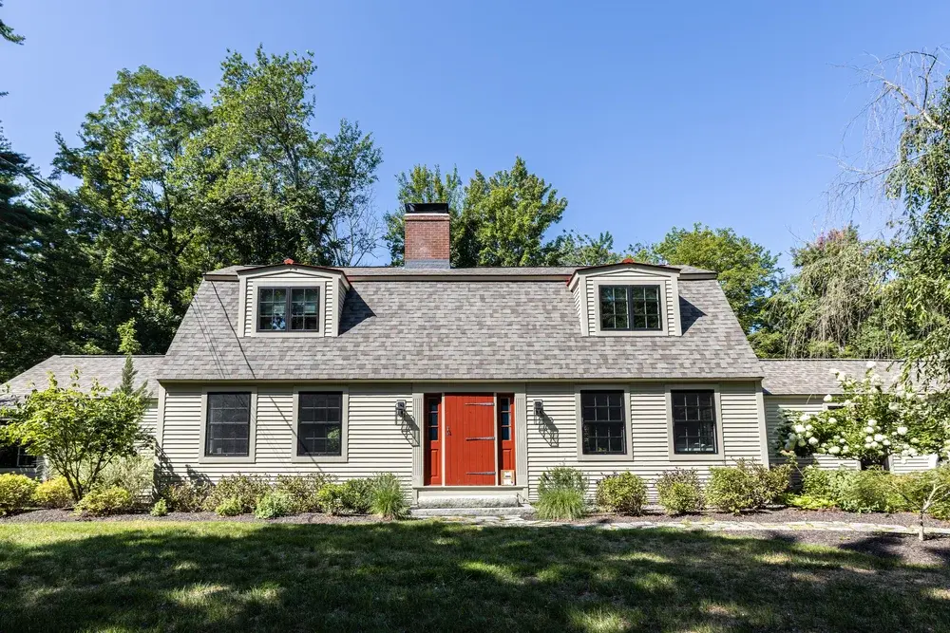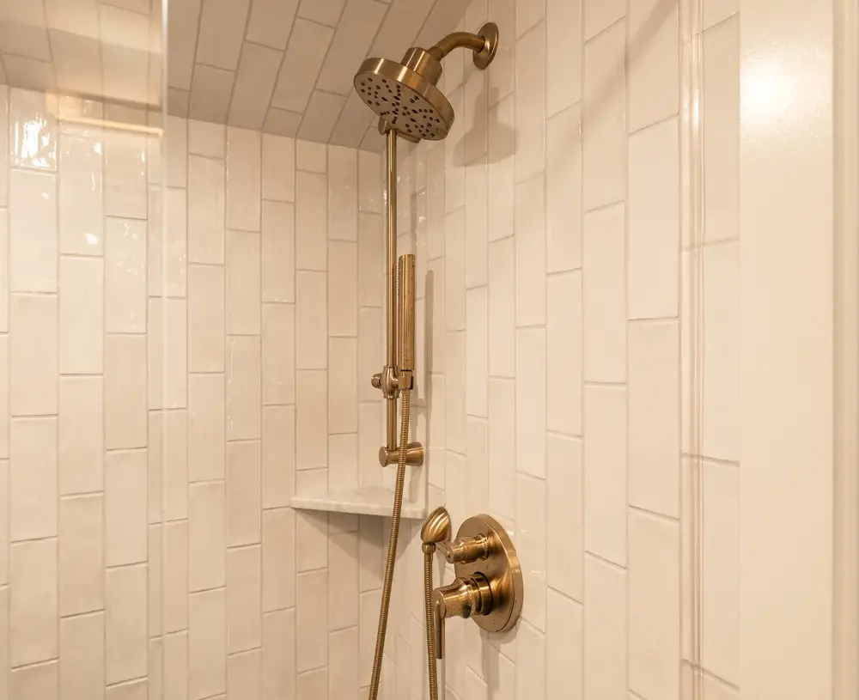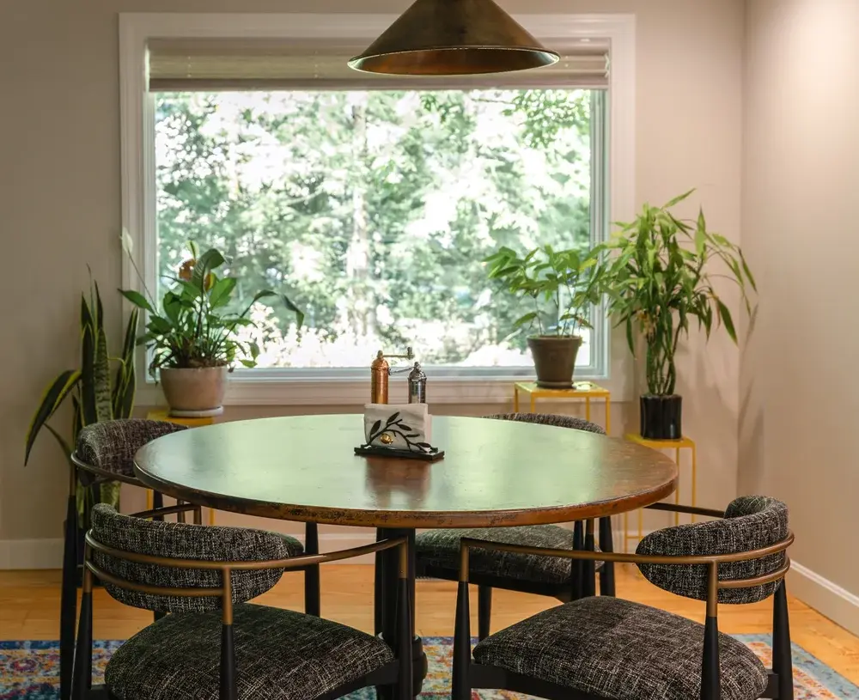project type
Renovation
Description
A comprehensive remodel of a primary residence in Bedford, NH, featuring high-performance windows and a high-end custom renovation throughout.
Details
Originally built in 1978, this home underwent a complete gut renovation to create a more open, spacious, and contemporary living environment. A full structural review was performed, and improvements were made in accordance with engineered requirements to bring the building up to current codes and safety standards.
New flooring was added to match the original hardwood and both were sanding and finished in place. The layout was reimagined as an open concept, highlighted by reconstructed timber frame ceiling beams.
The first floor includes a mudroom with a half bath and a custom-built, floor-to-ceiling bench with integrated storage and laundry. This connects to a sunroom designed with expansive windows and a built-in sink. The kitchen and living areas flow into a formal dining room featuring a custom-tiled fireplace, alongside a newly designed primary suite.
At the front entry, bespoke millwork frames the main doorway, complemented by a new stairwell with custom railings and balusters leading to the second level. Upstairs, two dormers were added to expand two of the three bedrooms. Two bedrooms share a bath, while the third serves as a private suite. Custom built-ins were tailored for each room, blending functionality with timeless craftsmanship.
BEDFORD, NH
HOME RENOVATION
Matt and the team had excellent communication and workmanship throughout the entire process. A renovation of your primary residence is an extremely stressful experience to go through however we were confident that we had the right contractors making sure that everything was done properly the first time. We have recommended them to a few of our friends and would do so to anyone without reservation.

